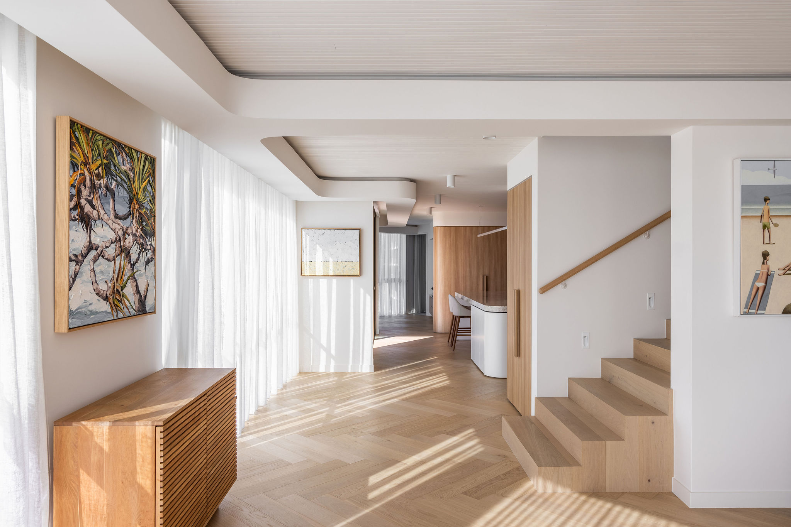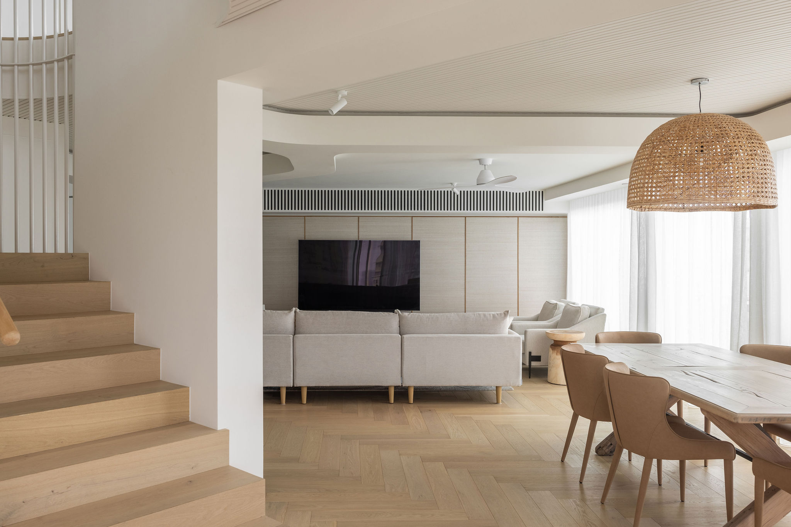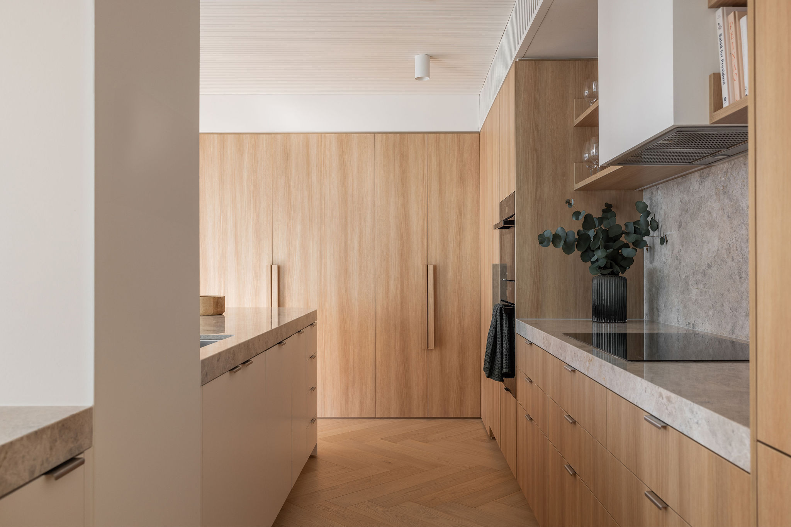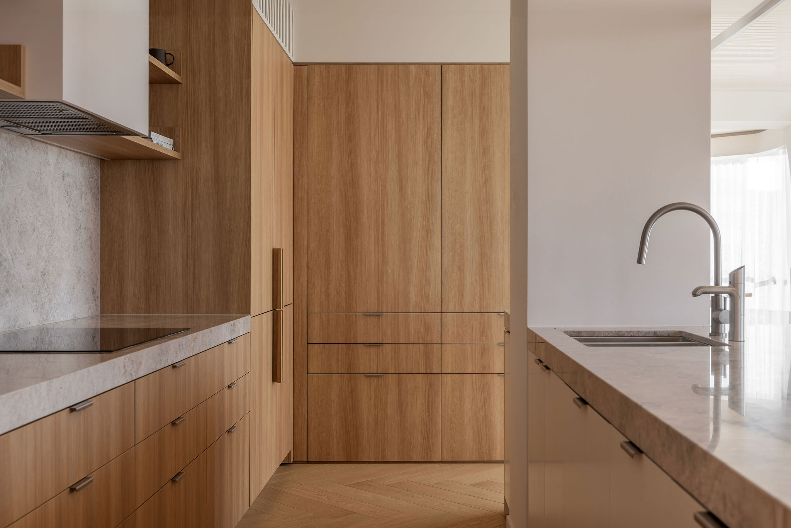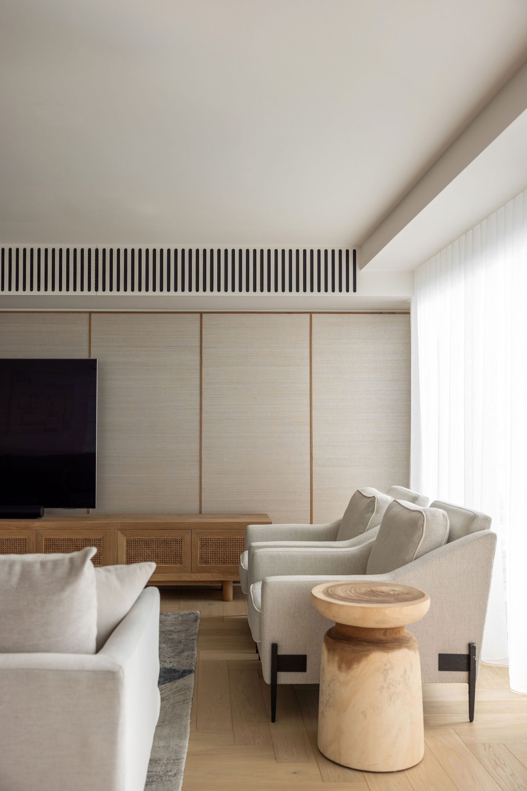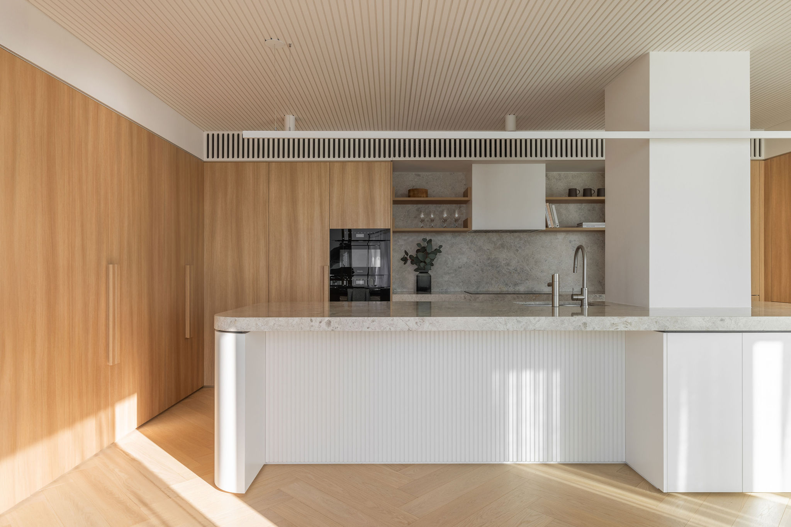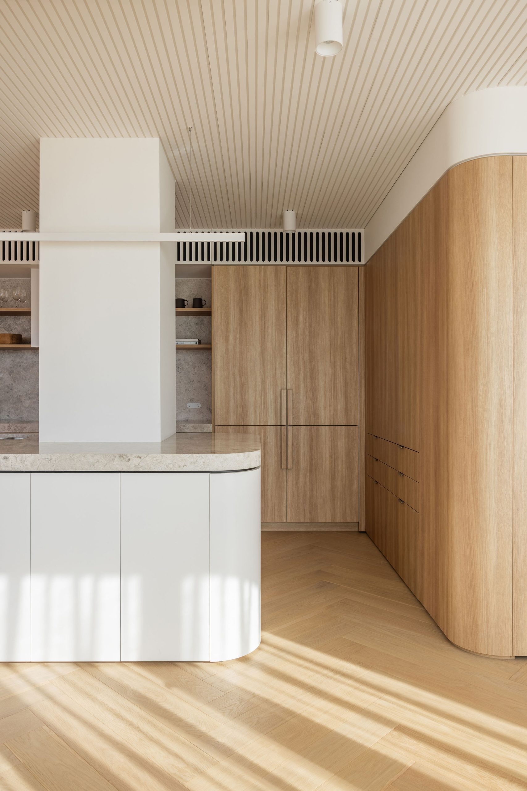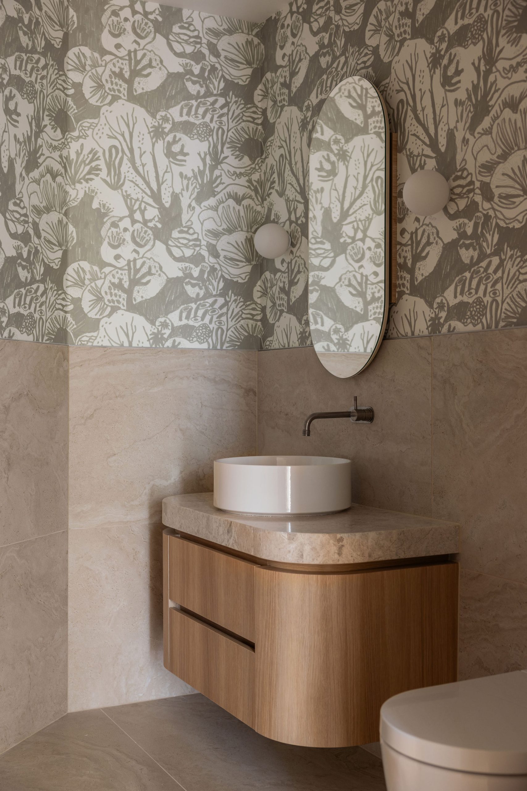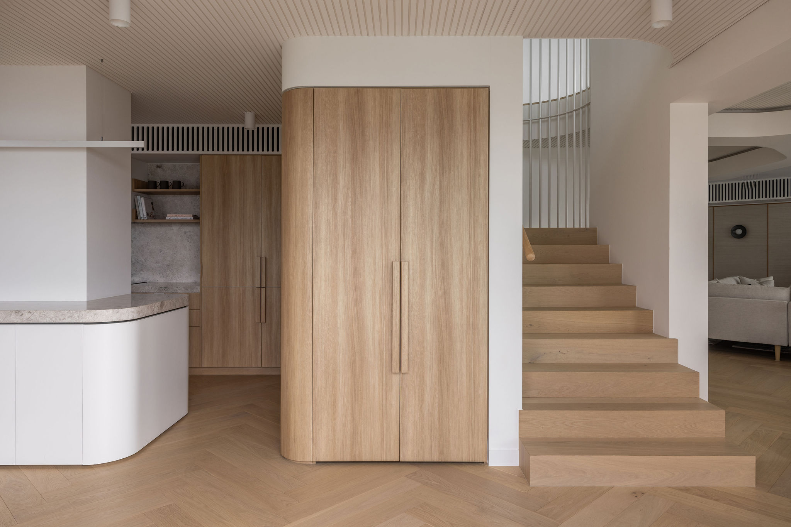Main Beach 2
The project involved the complete reconfiguration of a two story penthouse. As is the case with most high rise buildings of this era , the ceilings were very low, so great care was taken to conceal any services in bulkheads allowing for maximum ceiling height.
Collaborators
Builder – Firestone Construction
Photos – Tanika Blair Photography
